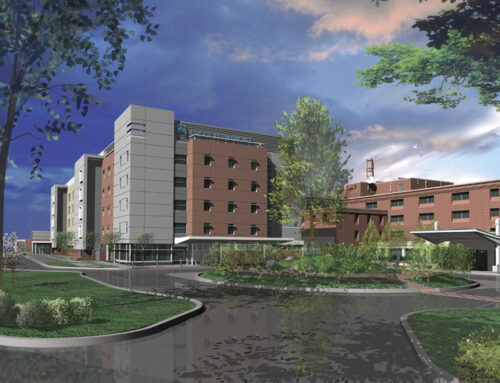Facts:
The mechanical systems utilize a specialized air filtration system incorporating prefilters, 85% efficient final filters, and an excitation chamber to enhance particle coagulation. The unique filtration system is due to the clients dedication to providing healthy indoor air quality.
A new highly efficient centrifugal chiller, cooling tower, semi-instantaneous water heater, and primary/secondary system were added to the existing central plant to provide for expanded capacity.
The renovation and expansion of the 3-story medical office building contains over 84,000 sq. ft. of space for pharmacies, optical sales, optometry, conference rooms, isolation rooms, member services, charts, and adult primary care clinics. The Radiology Department included over 25,000 sq. ft. of space for laboratories, CT scanners, MRI’s, and offices.
Facility:
Kaiser Stockton
Medical Office Building & Radiology Renovation
Client:
Kaiser Permanente
Architect:
Dreyfuss & Blackbird






